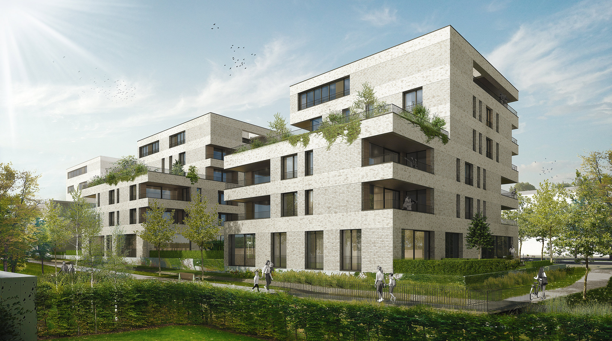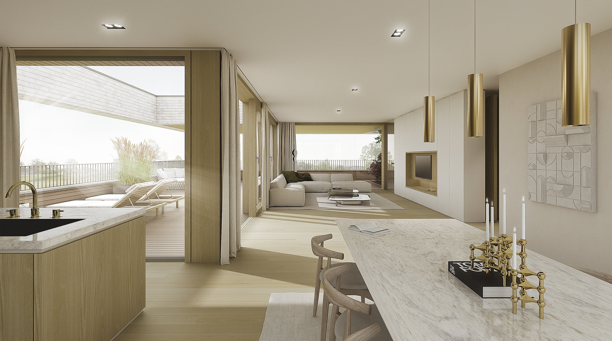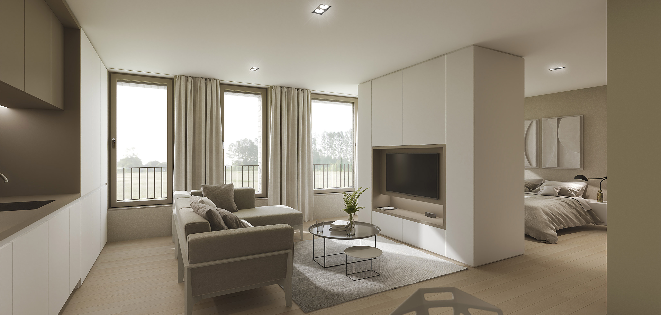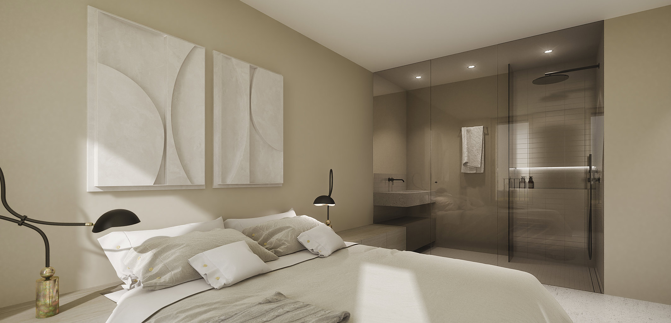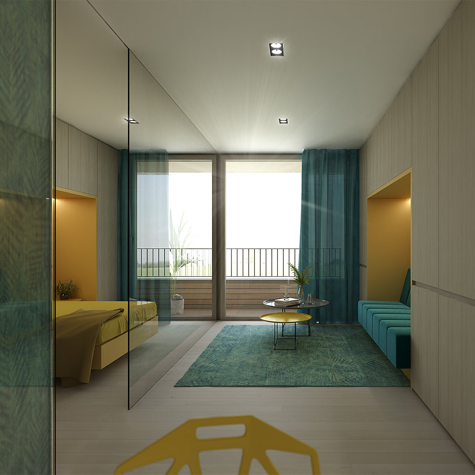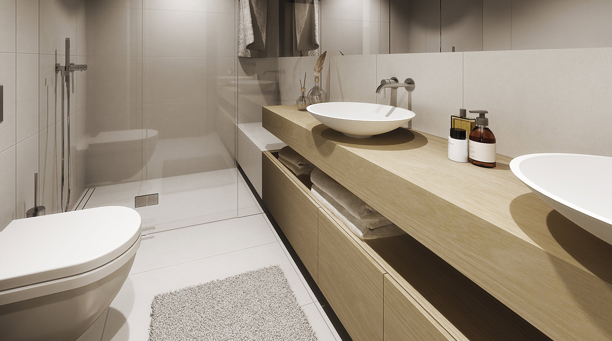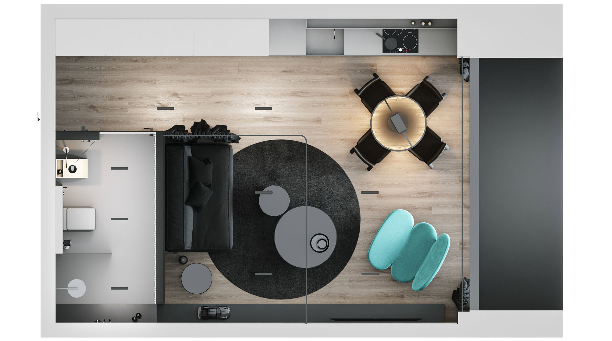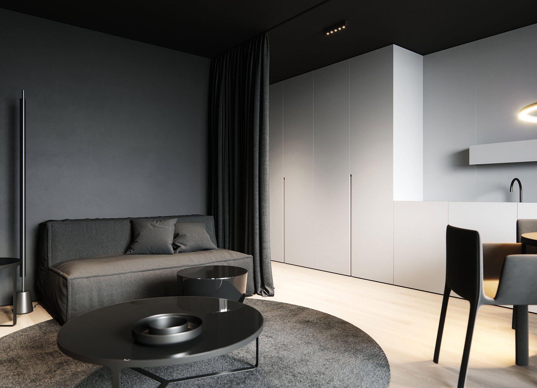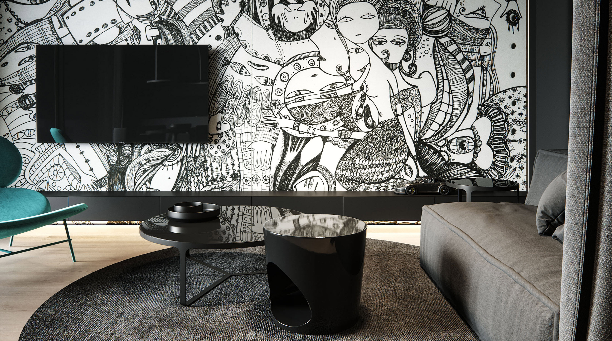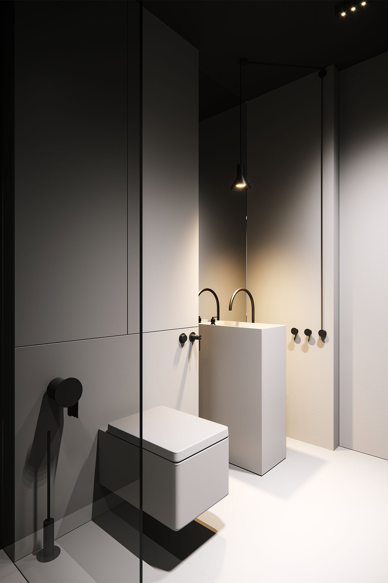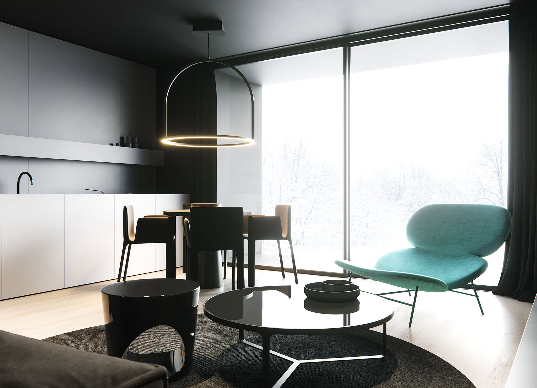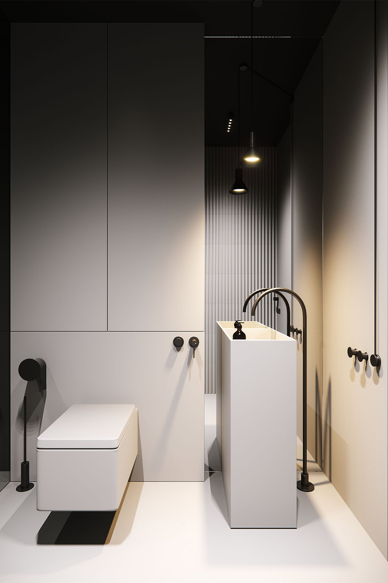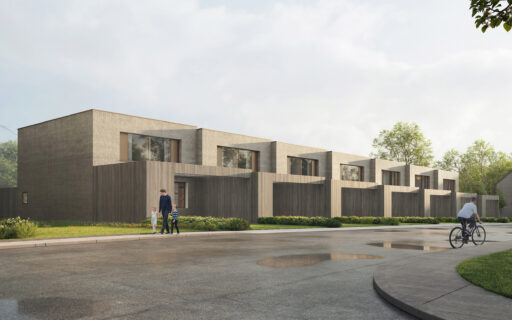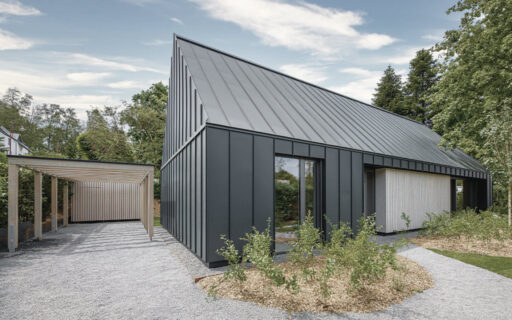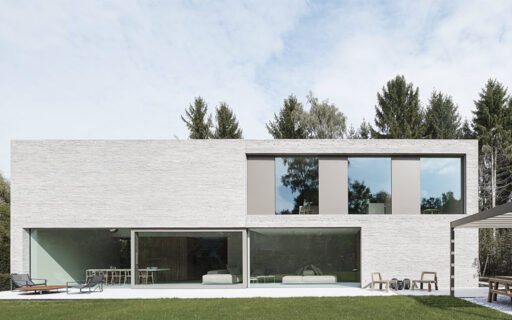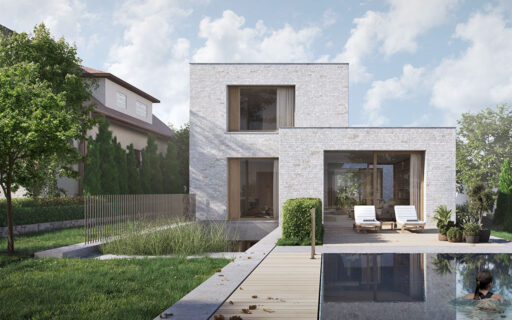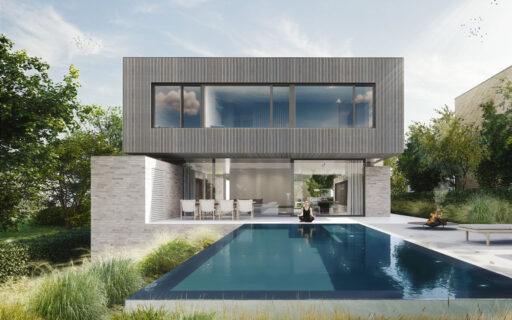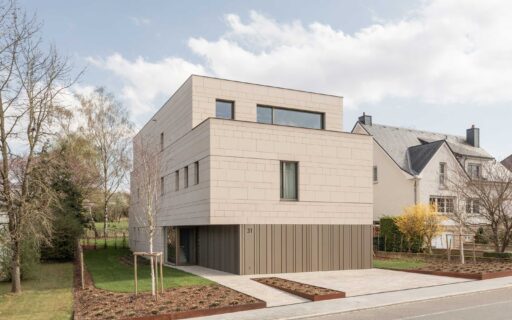Fork
2025-
LocationLuxembourg-Kirchberg
-
Units39 Apartments | 5 Offices
-
Living space± 3.800 sqm
Situated at the heart of the Kirchberg district, the Fork buildings offer a new, unique, top of the range living experience. Set along Boulevard Konrad Adenauer, they are part of an emerging urban environment with the development of Laangfur and the future new tramline. The architecture of these residential buildings, which share a common foundation base, remain at a human scale ensuring a personal living space in a pleasant setting while sharing certain services such as parking areas or outside spaces.
On the ground floor, there are offices which are part of the bustle of the street but are entirely independent of the 39 apartments which vary from studio to 3-bedroom apartments. High quality, long-lasting materials, are used in the interior design, creating a variety of ambiances. The layouts are custom designed to suit the occupants’ preferences. All the apartments are delivered fully equipped (custom-built storage, kitchen, lights, curtains).
The other distinguishing feature and strong point of this project is the planning of the outside areas. Aware that urban dwellers’ well-being is also influenced by a positive relationship with nature, POLYFORM has established carefully planned green spaces at several points. Every apartment has a generous-sized loggia where plants can be installed. Over and above that, residents have access to a genuine roof garden, open to all co-owners, with large trees and a number of areas of diverse, suitable plants. A place to meet, converse, chill, this hanging garden is a real plus.
Furthermore, the areas bordering the building – front, sides and back – have also been planted. The public pedestrian pathway behind the building is also worth mentioning and with the support of AREAL, POLYFORM is committed to developing a genuine shared space of a garden with a small bridge, a rainwater retention pond, benches, and open channels for rain water.


